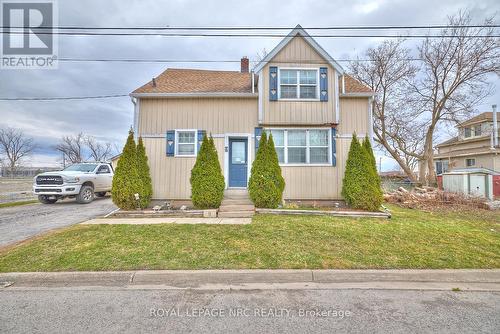








Phone: 905.892.0222
Fax:
905.892.0212
Mobile: 905.321.8306

1815
Merrittville Highway #1
Fonthill,
ON
L0S1E6
| Neighbourhood: | 332 - Central |
| Lot Frontage: | 54.5 Feet |
| Lot Depth: | 66.0 Feet |
| Lot Size: | 54.5 x 66 FT |
| No. of Parking Spaces: | 2 |
| Floor Space (approx): | 1100 - 1500 Square Feet |
| Water Body Type: | Niagara River |
| Water Body Name: | Niagara River |
| Bedrooms: | 3 |
| Bathrooms (Total): | 2 |
| Bathrooms (Partial): | 1 |
| Zoning: | R2 |
| Amenities Nearby: | Park |
| Equipment Type: | Water Heater |
| Features: | Waterway , Flat site , Conservation/green belt |
| Fence Type: | Fenced yard |
| Ownership Type: | Freehold |
| Parking Type: | No Garage |
| Property Type: | Single Family |
| Rental Equipment Type: | Water Heater |
| Sewer: | Sanitary sewer |
| Surface Water: | [] |
| Utility Type: | Cable - Installed |
| Utility Type: | Hydro - Installed |
| Utility Type: | Sewer - Installed |
| View Type: | View , View of water |
| Appliances: | Water meter , Dishwasher , Dryer , Microwave , Stove , Washer , Refrigerator |
| Basement Type: | Crawl space |
| Building Type: | House |
| Construction Style - Attachment: | Detached |
| Cooling Type: | Window air conditioner |
| Exterior Finish: | Hardboard , Wood |
| Foundation Type: | Unknown |
| Heating Fuel: | Natural gas |
| Heating Type: | Forced air |