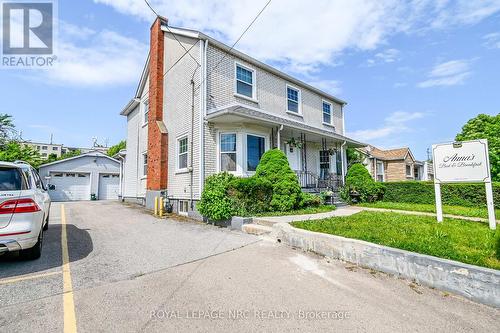








Phone: 905.892.0222
Fax:
905.892.0212
Mobile: 905.321.8306

1815
Merrittville Highway #1
Fonthill,
ON
L0S1E6
| Neighbourhood: | 216 - Dorchester |
| Lot Frontage: | 61.0 Feet |
| Lot Depth: | 177.0 Feet |
| Lot Size: | 61 x 177 FT |
| No. of Parking Spaces: | 10 |
| Floor Space (approx): | 2000 - 2500 Square Feet |
| Bedrooms: | 5+2 |
| Bathrooms (Total): | 8 |
| Equipment Type: | Water Heater |
| Features: | Guest Suite |
| Ownership Type: | Freehold |
| Parking Type: | Detached garage , Garage |
| Property Type: | Single Family |
| Rental Equipment Type: | Water Heater |
| Sewer: | Sanitary sewer |
| Basement Development: | Finished |
| Basement Type: | N/A |
| Building Type: | House |
| Construction Style - Attachment: | Detached |
| Cooling Type: | Central air conditioning |
| Exterior Finish: | [] |
| Foundation Type: | Block |
| Heating Fuel: | Natural gas |
| Heating Type: | Forced air |