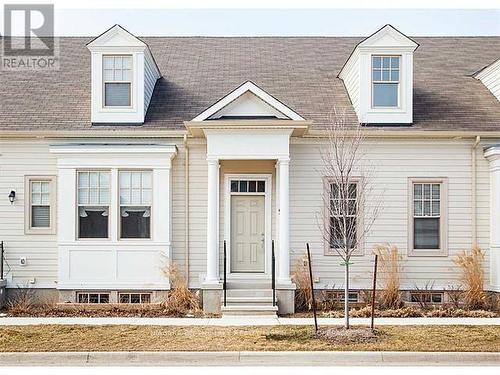








Phone: 905.892.0222
Fax:
905.892.0212
Mobile: 905.321.8306

1815
Merrittville Highway #1
Fonthill,
ON
L0S1E6
| Neighbourhood: | 101 - Town |
| Lot Frontage: | 24.0 Feet |
| Lot Depth: | 88.6 Feet |
| Lot Size: | 24 x 88.6 FT |
| No. of Parking Spaces: | 2 |
| Floor Space (approx): | 700 - 1100 Square Feet |
| Bedrooms: | 1+1 |
| Bathrooms (Total): | 3 |
| Bathrooms (Partial): | 1 |
| Zoning: | RM5 |
| Ownership Type: | Freehold |
| Parking Type: | Detached garage , Garage |
| Property Type: | Single Family |
| Sewer: | Sanitary sewer |
| Architectural Style: | Bungalow |
| Basement Development: | Finished |
| Basement Type: | Full |
| Building Type: | Row / Townhouse |
| Construction Style - Attachment: | Attached |
| Cooling Type: | Central air conditioning |
| Exterior Finish: | Hardboard |
| Foundation Type: | Poured Concrete |
| Heating Fuel: | Natural gas |
| Heating Type: | Forced air |