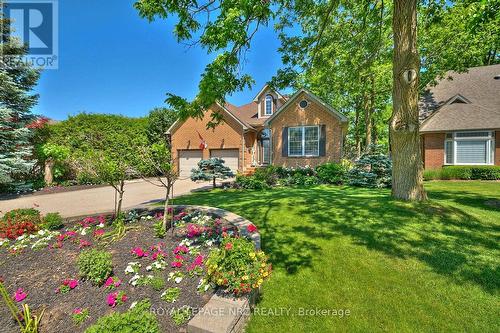








Phone: 905.892.0222
Fax:
905.892.0212
Mobile: 905.321.8306

1815
Merrittville Highway #1
Fonthill,
ON
L0S1E6
| Neighbourhood: | 662 - Fonthill |
| Lot Frontage: | 62.3 Feet |
| Lot Depth: | 121.3 Feet |
| Lot Size: | 62.3 x 121.4 FT |
| No. of Parking Spaces: | 6 |
| Floor Space (approx): | 2000 - 2500 Square Feet |
| Bedrooms: | 2+1 |
| Bathrooms (Total): | 3 |
| Zoning: | R1 |
| Amenities Nearby: | [] , Park |
| Community Features: | School Bus , Community Centre |
| Features: | [] |
| Fence Type: | Fenced yard |
| Ownership Type: | Freehold |
| Parking Type: | Attached garage , Garage |
| Property Type: | Single Family |
| Sewer: | Sanitary sewer |
| Structure Type: | Deck , Shed |
| Amenities: | [] |
| Appliances: | Garage door opener remote , Water meter , Microwave , Stove , Window Coverings , Refrigerator |
| Architectural Style: | Bungalow |
| Basement Development: | Finished |
| Basement Type: | N/A |
| Building Type: | House |
| Construction Style - Attachment: | Detached |
| Cooling Type: | Central air conditioning |
| Exterior Finish: | Brick |
| Foundation Type: | Poured Concrete |
| Heating Fuel: | Natural gas |
| Heating Type: | Forced air |