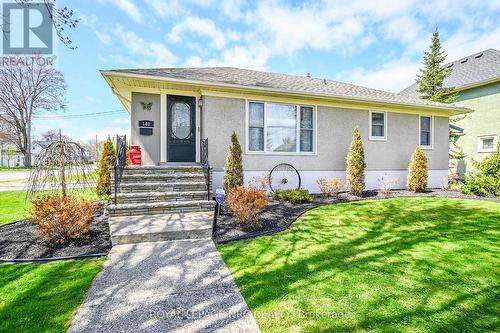








Phone: 905.892.0222
Fax:
905.892.0212
Mobile: 905.321.8306

1815
Merrittville Highway #1
Fonthill,
ON
L0S1E6
| Neighbourhood: | 877 - Main Street |
| Lot Frontage: | 66.0 Feet |
| Lot Depth: | 132.0 Feet |
| Lot Size: | 66 x 132 FT |
| No. of Parking Spaces: | 4 |
| Floor Space (approx): | 700 - 1100 Square Feet |
| Bedrooms: | 3 |
| Bathrooms (Total): | 1 |
| Zoning: | R2 |
| Equipment Type: | Water Heater |
| Features: | Level |
| Fence Type: | [] |
| Ownership Type: | Freehold |
| Parking Type: | Detached garage , Garage |
| Property Type: | Single Family |
| Rental Equipment Type: | Water Heater |
| Sewer: | Sanitary sewer |
| Structure Type: | Shed |
| Appliances: | Water meter , Dishwasher , Dryer , Stove , Washer , Refrigerator |
| Architectural Style: | Bungalow |
| Basement Type: | Full |
| Building Type: | House |
| Construction Style - Attachment: | Detached |
| Cooling Type: | Central air conditioning |
| Exterior Finish: | Aluminum siding , Stone |
| Foundation Type: | Poured Concrete |
| Heating Fuel: | Natural gas |
| Heating Type: | Forced air |