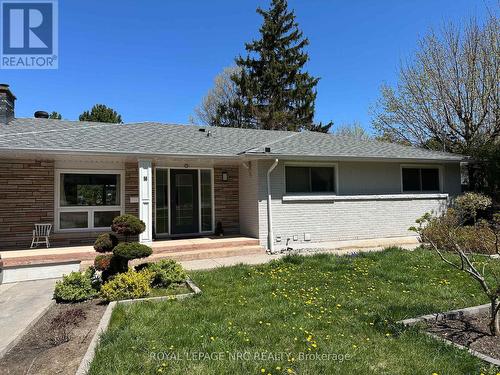








Phone: 905.892.0222
Fax:
905.892.0212
Mobile: 905.321.8306

1815
Merrittville Highway #1
Fonthill,
ON
L0S1E6
| Neighbourhood: | 460 - Burleigh Hill |
| Lot Frontage: | 99.7 Feet |
| Lot Size: | 99.7 FT |
| No. of Parking Spaces: | 1 |
| Floor Space (approx): | 1500 - 2000 Square Feet |
| Bedrooms: | 1 |
| Bathrooms (Total): | 1 |
| Features: | Rolling , Sump Pump |
| Landscape Features: | Landscaped |
| Ownership Type: | Freehold |
| Parking Type: | No Garage |
| Property Type: | Single Family |
| Sewer: | Sanitary sewer |
| Structure Type: | Deck |
| Appliances: | Stove , Refrigerator |
| Architectural Style: | Bungalow |
| Basement Development: | Finished |
| Basement Type: | N/A |
| Building Type: | House |
| Construction Style - Attachment: | Detached |
| Cooling Type: | Central air conditioning |
| Exterior Finish: | Brick |
| Foundation Type: | Poured Concrete |
| Heating Fuel: | Natural gas |
| Heating Type: | Forced air |