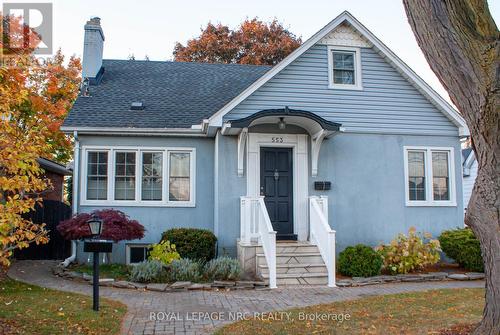








Phone: 905.892.0222
Fax:
905.892.0212
Mobile: 905.321.8306

1815
Merrittville Highway #1
Fonthill,
ON
L0S1E6
| Neighbourhood: | 444 - Carlton/Bunting |
| Lot Frontage: | 55.0 Feet |
| Lot Depth: | 150.0 Feet |
| Lot Size: | 55 x 150 FT |
| No. of Parking Spaces: | 4 |
| Floor Space (approx): | 1100 - 1500 Square Feet |
| Bedrooms: | 3 |
| Bathrooms (Total): | 3 |
| Amenities Nearby: | Public Transit , Schools |
| Community Features: | School Bus |
| Landscape Features: | Landscaped |
| Ownership Type: | Freehold |
| Parking Type: | Detached garage , Garage |
| Property Type: | Single Family |
| Sewer: | Sanitary sewer |
| Amenities: | [] |
| Appliances: | Dishwasher , Dryer , Stove , Washer , Window Coverings , Refrigerator |
| Basement Development: | Finished |
| Basement Type: | N/A |
| Building Type: | House |
| Construction Style - Attachment: | Detached |
| Exterior Finish: | Stucco |
| Foundation Type: | Block |
| Heating Fuel: | Natural gas |
| Heating Type: | Radiant heat |