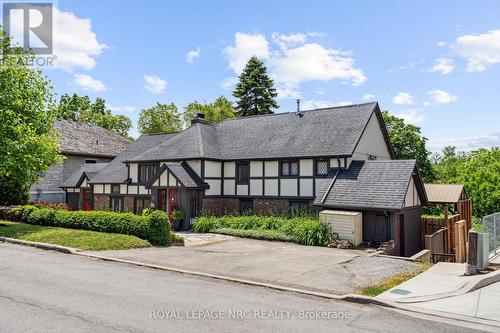








Phone: 905.892.0222
Fax:
905.892.0212
Mobile: 905.321.8306

1815
Merrittville Highway #1
Fonthill,
ON
L0S1E6
| Neighbourhood: | 451 - Downtown |
| Lot Frontage: | 85.0 Feet |
| Lot Depth: | 263.1 Feet |
| Lot Size: | 85 x 263.1 FT |
| No. of Parking Spaces: | 3 |
| Floor Space (approx): | 2000 - 2500 Square Feet |
| Bedrooms: | 4 |
| Bathrooms (Total): | 4 |
| Bathrooms (Partial): | 1 |
| Zoning: | R2, G1 |
| Features: | Wooded area , Hilly , [] |
| Landscape Features: | Landscaped |
| Ownership Type: | Freehold |
| Parking Type: | No Garage |
| Pool Type: | Inground pool |
| Property Type: | Single Family |
| Sewer: | Sanitary sewer |
| Structure Type: | Deck |
| View Type: | Valley view |
| Amenities: | Canopy , [] |
| Appliances: | Water meter , [] |
| Basement Development: | Finished |
| Basement Type: | N/A |
| Building Type: | House |
| Construction Style - Attachment: | Detached |
| Construction Style - Other: | Seasonal |
| Cooling Type: | Central air conditioning |
| Exterior Finish: | Stone , Stucco |
| Foundation Type: | Poured Concrete , Block , Stone |
| Heating Fuel: | Natural gas |
| Heating Type: | Other |