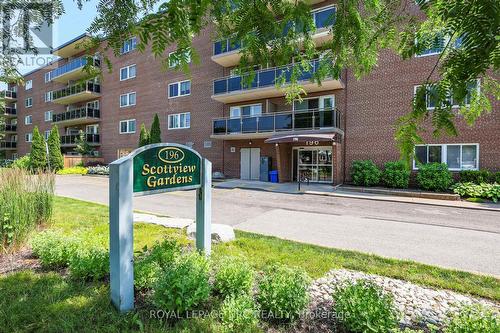








Phone: 905.892.0222
Fax:
905.892.0212
Mobile: 905.321.8306

1815
Merrittville Highway #1
Fonthill,
ON
L0S1E6
| Neighbourhood: | 446 - Fairview |
| No. of Parking Spaces: | 1 |
| Floor Space (approx): | 800 - 899 Square Feet |
| Bedrooms: | 2 |
| Bathrooms (Total): | 1 |
| Amenities Nearby: | Park , Public Transit , [] , Hospital |
| Community Features: | Pet Restrictions , Community Centre |
| Features: | Elevator , Balcony , Carpet Free |
| Ownership Type: | Condominium/Strata |
| Parking Type: | No Garage |
| Pool Type: | Outdoor pool |
| Property Type: | Single Family |
| Amenities: | [] , Storage - Locker |
| Appliances: | Dishwasher , Stove , Refrigerator |
| Building Type: | Apartment |
| Cooling Type: | Window air conditioner |
| Exterior Finish: | Brick |
| Fire Protection: | Controlled entry |
| Flooring Type : | Ceramic |
| Heating Fuel: | Natural gas |
| Heating Type: | Radiant heat |