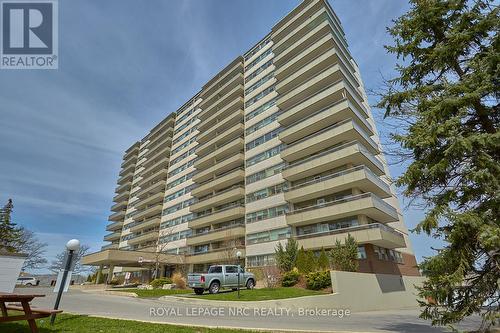








Phone: 905.892.0222
Fax:
905.892.0212
Mobile: 905.321.8306

1815
Merrittville Highway #1
Fonthill,
ON
L0S1E6
| Neighbourhood: | 461 - Glendale/Glenridge |
| Condo Fees: | $668.96 Monthly |
| Floor Space (approx): | 900 - 999 Square Feet |
| Bedrooms: | 2 |
| Bathrooms (Total): | 1 |
| Amenities Nearby: | Public Transit , Schools , Park , [] |
| Community Features: | Pet Restrictions , School Bus |
| Features: | Wheelchair access , Balcony , Laundry- Coin operated |
| Maintenance Fee Type: | Heat , Water , Insurance , Common Area Maintenance , Hydro |
| Ownership Type: | Condominium/Strata |
| Parking Type: | Underground , Garage |
| Pool Type: | Outdoor pool |
| Property Type: | Single Family |
| Amenities: | Party Room |
| Appliances: | Stove , Window Coverings , Refrigerator |
| Building Type: | Apartment |
| Cooling Type: | Wall unit |
| Exterior Finish: | [] |
| Fire Protection: | CO2 Detector |
| Heating Fuel: | Natural gas |
| Heating Type: | Radiant heat |