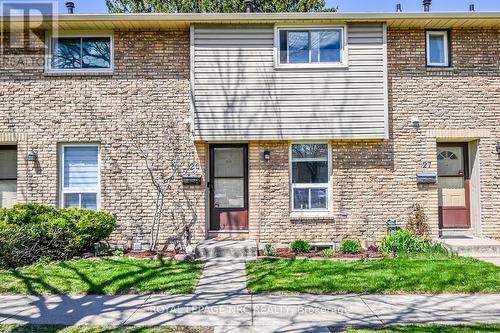








Phone: 905.892.0222
Fax:
905.892.0212
Mobile: 905.321.8306

1815
Merrittville Highway #1
Fonthill,
ON
L0S1E6
| Neighbourhood: | 452 - Haig |
| Condo Fees: | $379.74 Monthly |
| No. of Parking Spaces: | 1 |
| Floor Space (approx): | 1000 - 1199 Square Feet |
| Bedrooms: | 3 |
| Bathrooms (Total): | 2 |
| Bathrooms (Partial): | 1 |
| Zoning: | R3 |
| Amenities Nearby: | [] , Schools , Park |
| Community Features: | Pet Restrictions , Community Centre , School Bus |
| Equipment Type: | Water Heater - Gas |
| Maintenance Fee Type: | Water , Cable TV , Insurance , Common Area Maintenance |
| Ownership Type: | Condominium/Strata |
| Parking Type: | No Garage |
| Property Type: | Single Family |
| Rental Equipment Type: | Water Heater - Gas |
| Structure Type: | Deck |
| Amenities: | [] |
| Appliances: | Dishwasher , Dryer , Stove , Washer , Refrigerator |
| Basement Development: | Partially finished |
| Basement Type: | N/A |
| Building Type: | Row / Townhouse |
| Cooling Type: | Central air conditioning |
| Exterior Finish: | [] |
| Fire Protection: | Smoke Detectors |
| Foundation Type: | Poured Concrete |
| Heating Fuel: | Natural gas |
| Heating Type: | Forced air |