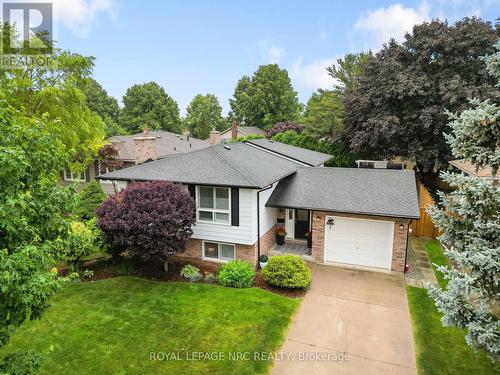








Phone: 905.892.0222
Fax:
905.892.0212
Mobile: 905.321.8306

1815
Merrittville Highway #1
Fonthill,
ON
L0S1E6
| Neighbourhood: | 438 - Port Dalhousie |
| Lot Frontage: | 55.0 Feet |
| Lot Depth: | 121.0 Feet |
| Lot Size: | 55 x 121 FT |
| No. of Parking Spaces: | 4 |
| Floor Space (approx): | 1100 - 1500 Square Feet |
| Bedrooms: | 3 |
| Bathrooms (Total): | 2 |
| Zoning: | R1 |
| Amenities Nearby: | [] , Park , Marina |
| Equipment Type: | Water Heater |
| Features: | Cul-de-sac |
| Fence Type: | [] , Fenced yard |
| Ownership Type: | Freehold |
| Parking Type: | Attached garage , Garage |
| Property Type: | Single Family |
| Rental Equipment Type: | Water Heater |
| Sewer: | Sanitary sewer |
| Structure Type: | Shed |
| Surface Water: | [] |
| Utility Type: | Cable - Available |
| Utility Type: | Hydro - Available |
| Utility Type: | Sewer - Available |
| Appliances: | Water meter , Dishwasher , Dryer , Microwave , Stove , Washer , Refrigerator |
| Architectural Style: | Raised bungalow |
| Basement Development: | Partially finished |
| Basement Type: | N/A |
| Building Type: | House |
| Construction Style - Attachment: | Detached |
| Cooling Type: | Central air conditioning |
| Heating Fuel: | Natural gas |
| Heating Type: | Forced air |