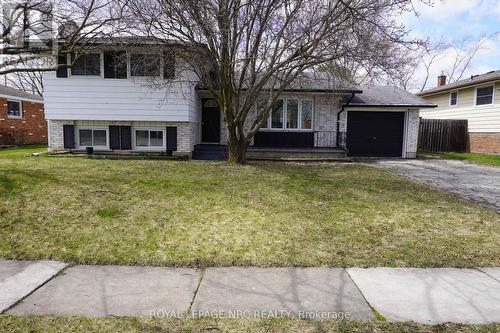








Phone: 905.892.0222
Fax:
905.892.0212
Mobile: 905.321.8306

1815
Merrittville Highway #1
Fonthill,
ON
L0S1E6
| Neighbourhood: | 767 - N. Welland |
| Lot Frontage: | 60.0 Feet |
| Lot Depth: | 100.0 Feet |
| Lot Size: | 60 x 100 FT |
| No. of Parking Spaces: | 3 |
| Floor Space (approx): | 700 - 1100 Square Feet |
| Bedrooms: | 6 |
| Bathrooms (Total): | 3 |
| Bathrooms (Partial): | 1 |
| Zoning: | RL1 |
| Amenities Nearby: | Schools |
| Equipment Type: | None |
| Fence Type: | [] , Fenced yard |
| Ownership Type: | Freehold |
| Parking Type: | Attached garage , Garage |
| Pool Type: | Inground pool |
| Property Type: | Single Family |
| Rental Equipment Type: | None |
| Sewer: | Sanitary sewer |
| Structure Type: | Shed |
| Appliances: | Dishwasher , Hood Fan , Stove , Refrigerator |
| Basement Development: | Finished |
| Basement Type: | N/A |
| Building Type: | House |
| Construction Style - Attachment: | Detached |
| Construction Style - Split Level: | Sidesplit |
| Cooling Type: | Central air conditioning |
| Exterior Finish: | Brick , Vinyl siding |
| Foundation Type: | Poured Concrete |
| Heating Fuel: | Natural gas |
| Heating Type: | Forced air |