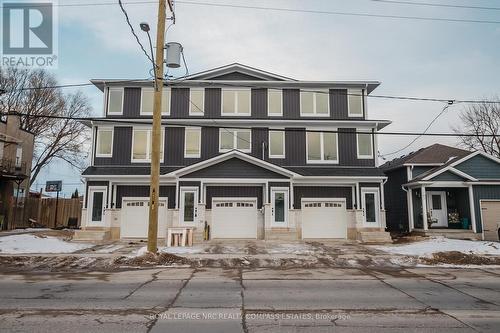








Phone: 905.892.0222
Fax:
905.892.0212
Mobile: 905.321.8306

1815
Merrittville Highway #1
Fonthill,
ON
L0S1E6
| Neighbourhood: | 773 - Lincoln/Crowland |
| Lot Frontage: | 60.0 Feet |
| Lot Depth: | 108.0 Feet |
| Lot Size: | 60 x 108 FT |
| No. of Parking Spaces: | 9 |
| Floor Space (approx): | 5000 - 100000 Square Feet |
| Bedrooms: | 13 |
| Bathrooms (Total): | 9 |
| Zoning: | RL2 |
| Amenities Nearby: | Public Transit , Schools , Park |
| Features: | Carpet Free |
| Parking Type: | Garage |
| Property Type: | Multi-family |
| Sewer: | Sanitary sewer |
| Structure Type: | Patio(s) |
| Utility Type: | Sewer - Installed |
| Utility Type: | Cable - Installed |
| Amenities: | Separate Heating Controls |
| Appliances: | Dishwasher , Dryer , Stove , Washer , Refrigerator |
| Building Type: | Other |
| Cooling Type: | Central air conditioning , Air exchanger |
| Exterior Finish: | Vinyl siding , Stone |
| Foundation Type: | Concrete |
| Heating Fuel: | Natural gas |
| Heating Type: | Forced air |