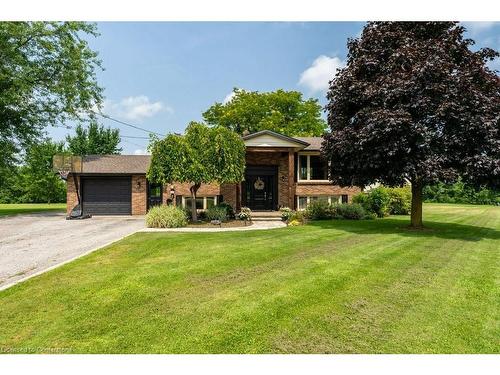








Phone: 905.892.0222
Fax:
905.892.0212
Mobile: 905.321.8306

1815
Merrittville Highway #1
Fonthill,
ON
L0S1E6
| Building Style: | Bungalow - Raised |
| Lot Frontage: | 155.00 Feet |
| Lot Depth: | 350 Feet |
| No. of Parking Spaces: | 9 |
| Floor Space (approx): | 2252.81 Square Feet |
| Bedrooms: | 4 |
| Bathrooms (Total): | 1+0 |
| Zoning: | R1 |
| Architectural Style: | Bungalow Raised |
| Basement: | Full , Finished |
| Construction Materials: | Aluminum Siding , Brick |
| Cooling: | Central Air |
| Fireplace Features: | Gas |
| Heating: | Forced Air , Natural Gas |
| Acres Range: | [] |
| Driveway Parking: | Private Drive Double Wide |
| Laundry Features: | In-Suite |
| Lot Features: | Rural , Rectangular , Near Golf Course , Greenbelt , Open Spaces , Park , Place of Worship , Quiet Area , Schools , Shopping Nearby , Trails |
| Other Structures: | Workshop |
| Parking Features: | Attached Garage , Gravel |
| Pool Features: | Above Ground |
| Pool Features: | Above Ground |
| Roof: | Asphalt Shing |
| Sewer: | Septic Tank |
| Waterfront Features: | River/Stream |
| Water Source: | Municipal |